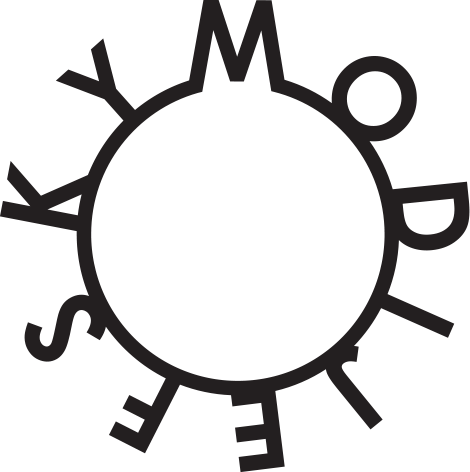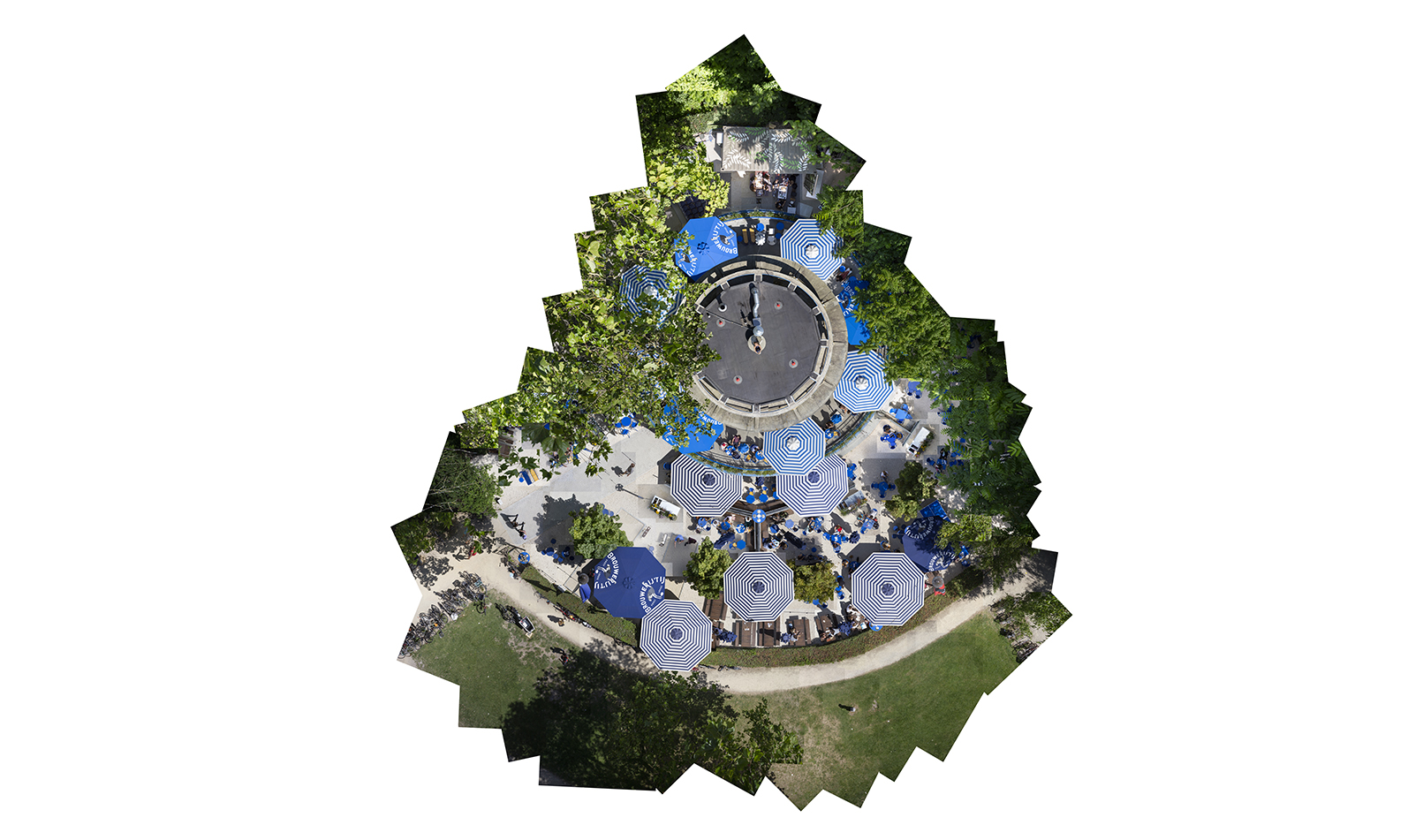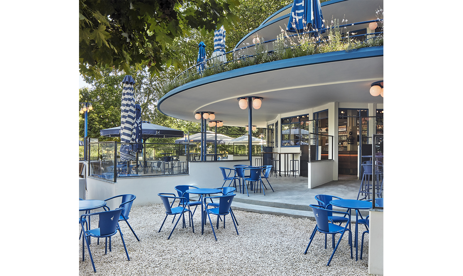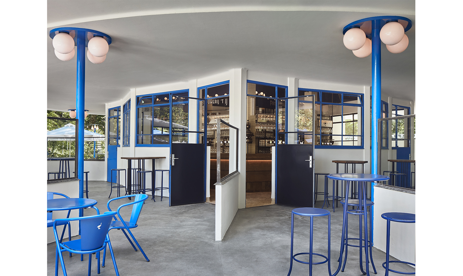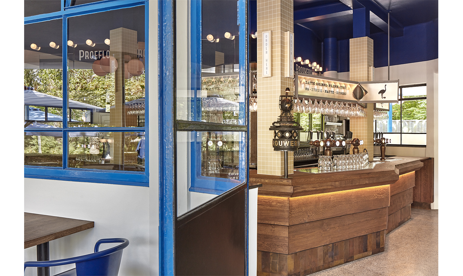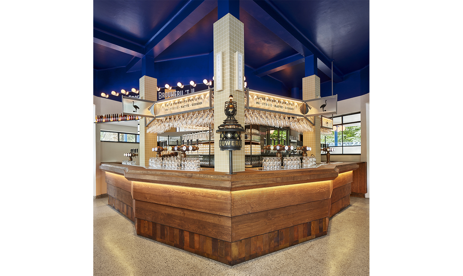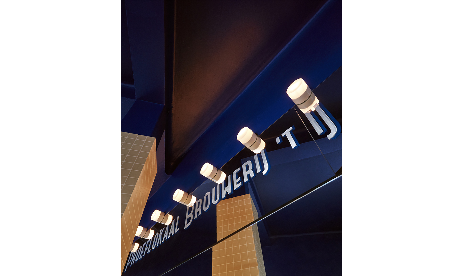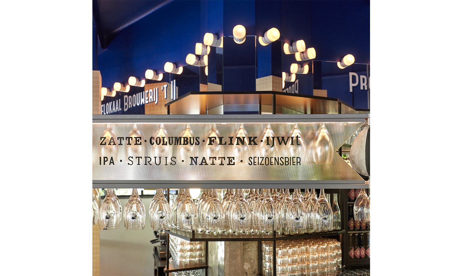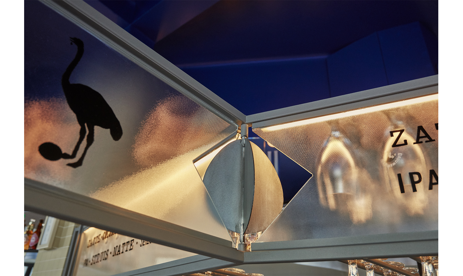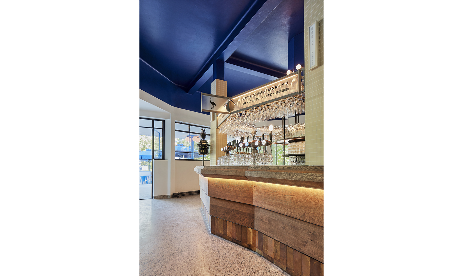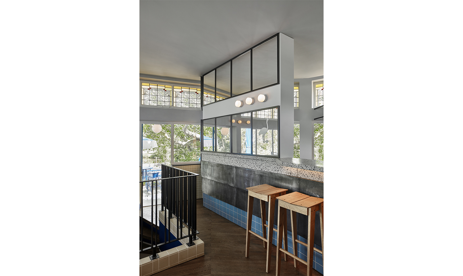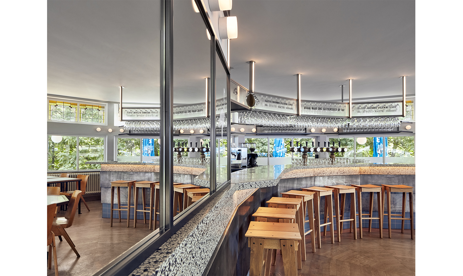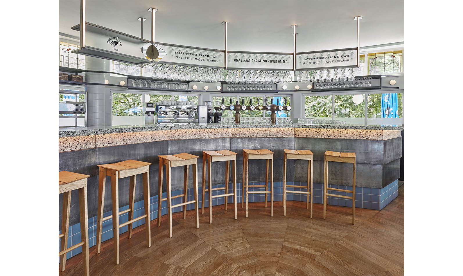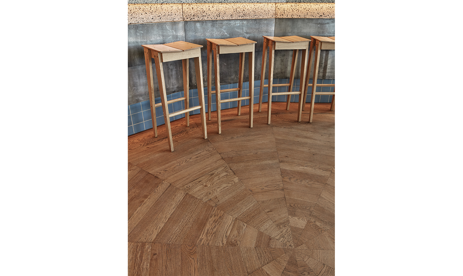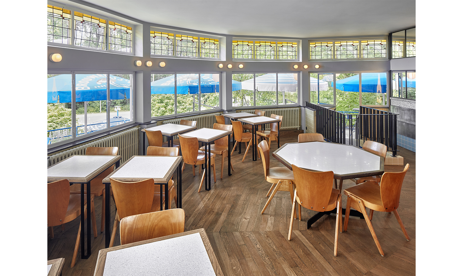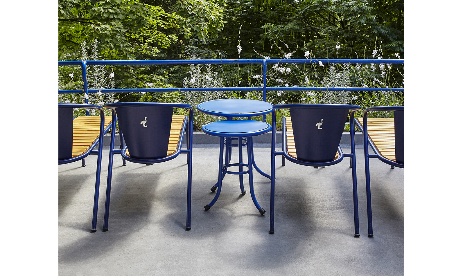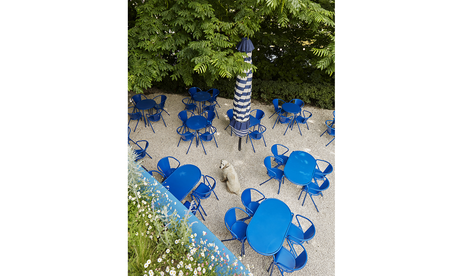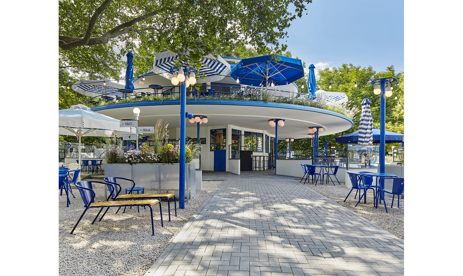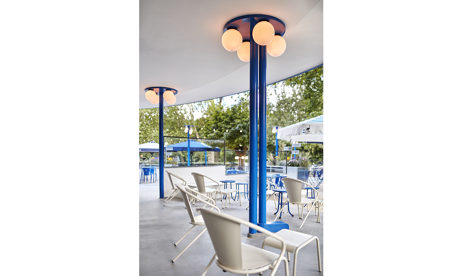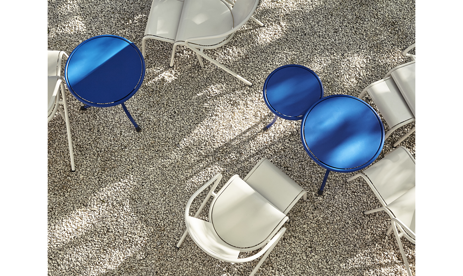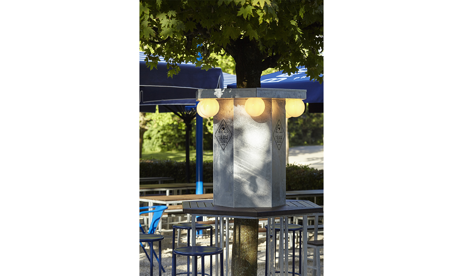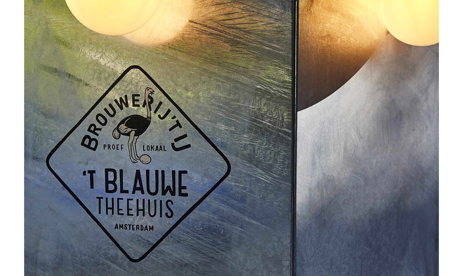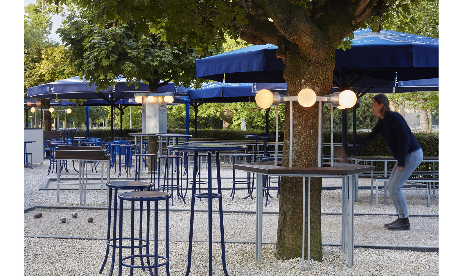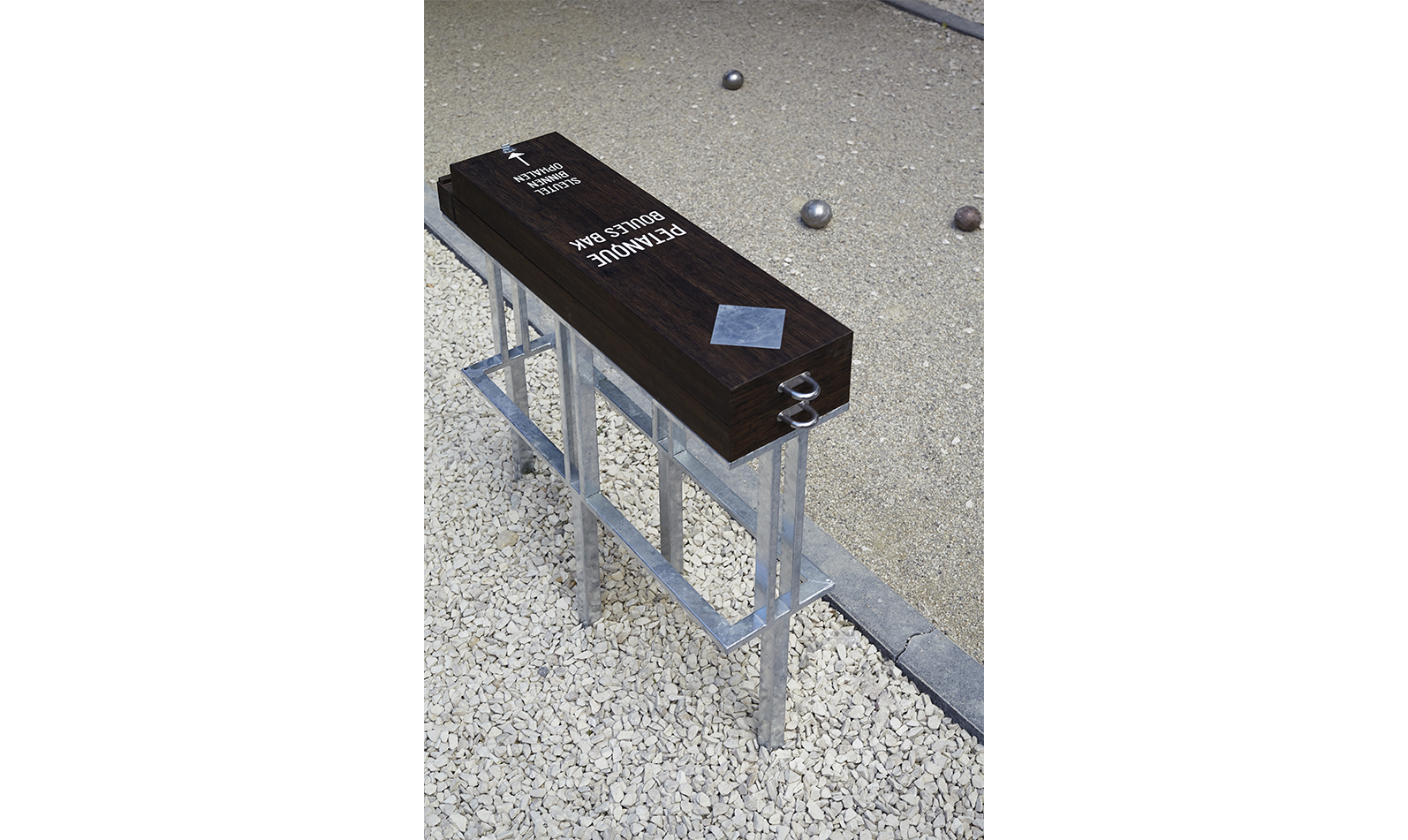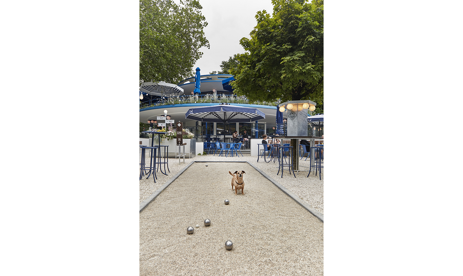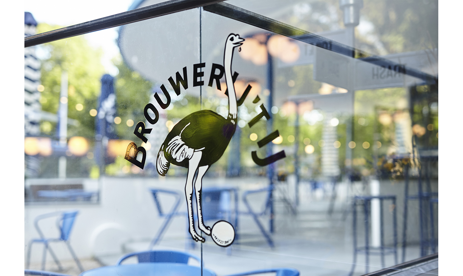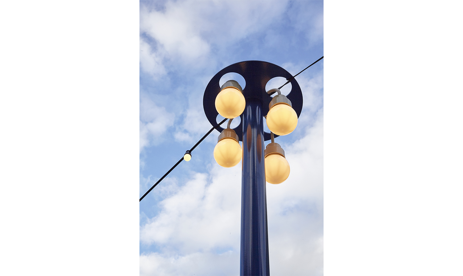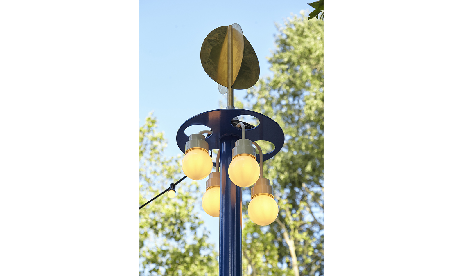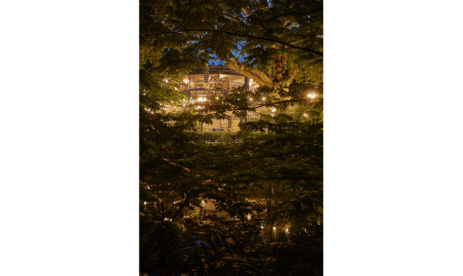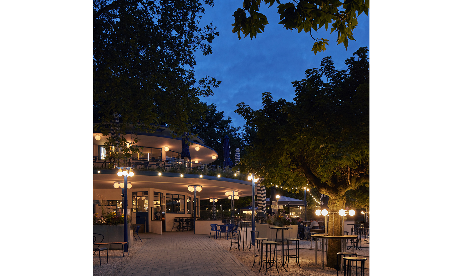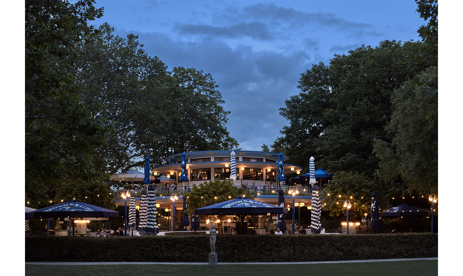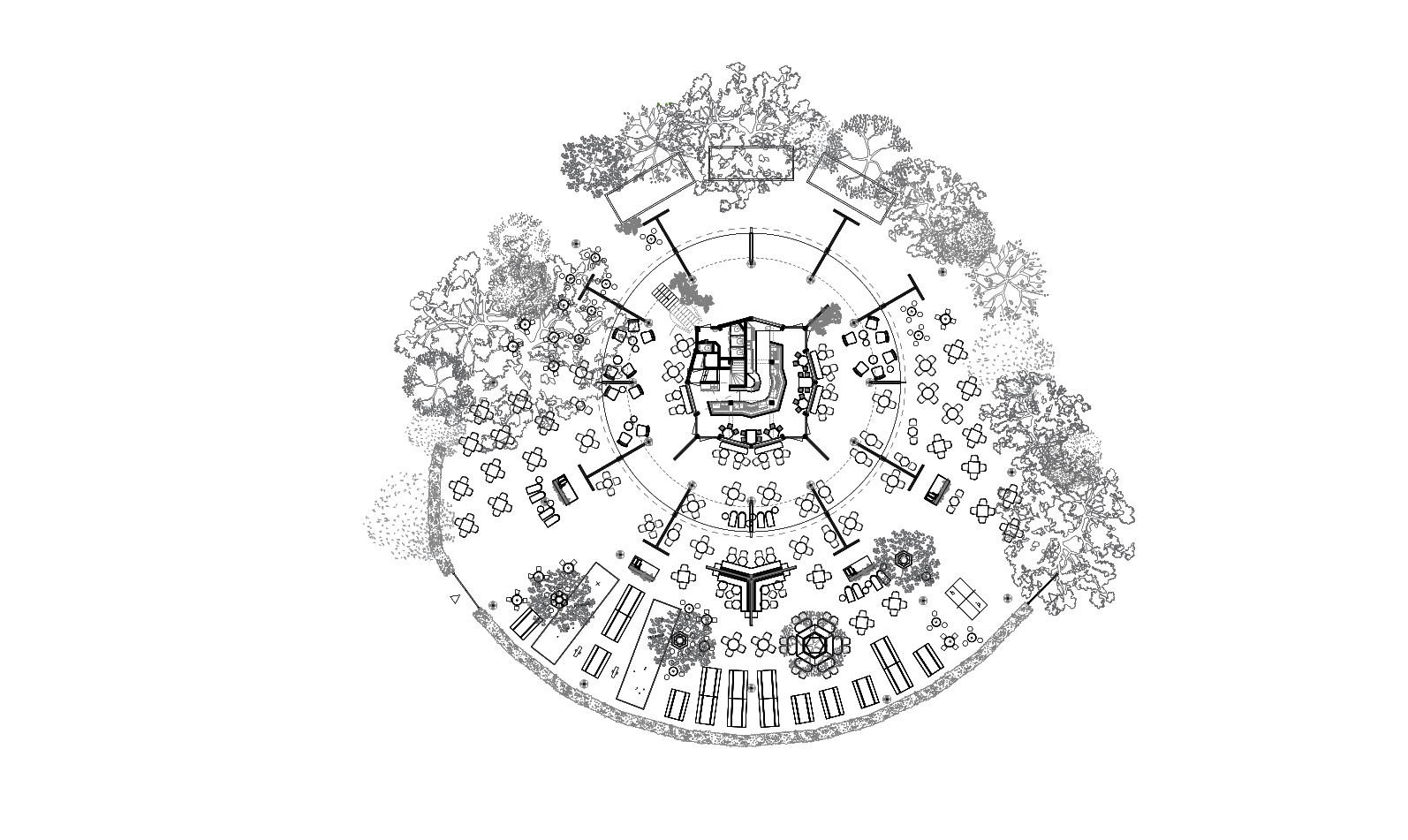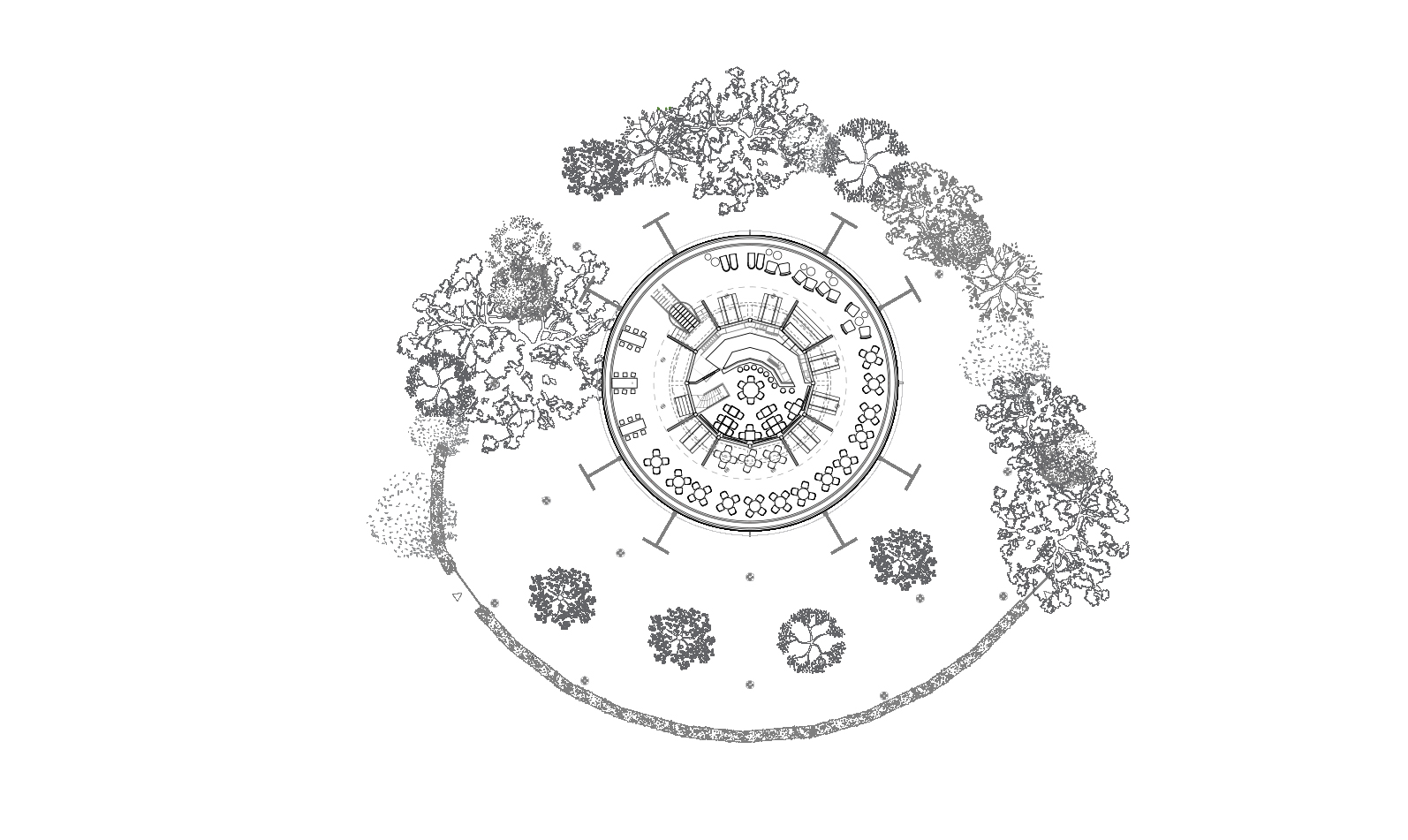In the heart of the most vibrant and well-known park in Amsterdam: the Vondelpark, Brouwerij ‘t IJ has adapted a unique monument as its latest taproom. An instantly recognisable former tearoom - Blauwe Theehuis - was carefully redesigned by Studio Modijefsky, who has mastered the tricky art of playing homage to a historic property while keeping it contemporary and fresh.
Those familiar with the Brouwerij ‘t IJ concept will not be surprised by their choice of location. After making quality craft beers since 1985 in a unique space called ‘The Molen’ - an old municipal bath house with the biggest wooden windmill in the Netherlands, the company chose Blauwe Theehuis for their second tasting room.
Built in 1937 under the influence of the Nieuwe Bouwen movement, the building resembles a flying saucer which has landed inside the lush greenery of the park. Since Nieuwe Bouwen was the Dutch answer to the architecture of Bauhaus, it is understandable that the teahouse favours functionality, lack of ornament and modern materials. Its geometrical form and raw finishes create a striking effect juxtaposed against mature trees and large ponds.
The original bones of the building – steel glass frames, zinc details, granite flooring- all feature strongly in the interior design. The white and blue original colour palette dictated by the monument status of the building remains the same, reused in a more daring way. Classic modernist materials beloved by the Nieuwe Bouwen movement, such as: concrete, glass and steel, are used to create interior elements including the back bar, glass rack, railings and furniture. Collectively, they all form a handsome backdrop for the light modern interventions of warmer brass details, specially sourced furniture and a bronze sculpture made by Studio Molen.
The spatial concept of the building is based around the unique, dodecagonal shape of the floorplan, with three sharp-angled entrances placed in each one out of the four corners. On the ground floor the wooden front bar follows the symmetrical lines of the façade, facing all entrances simultaneously, welcoming customers arriving from all directions. Above the bar, a refined textured glass rack with hand painted beer names connects three solid supporting columns, the rack’s subtle steel details come together to create a folding ostrich egg- the iconic symbol of Brouwerij ’t IJ.
Behind it all, the irregular, mirror-clad back bar wraps around the core staircase to the upper floor, once again following the geometrical façade, reflecting the surrounding trees and displaying a variety of well-known Brouwerij ‘t IJ’s labels. The border between the dark blue ceiling and the mirror finish of the bar is adorned with round wall lights, bringing this playful detail inside from the outdoor space, emphasising the curved shape of the plan. Altogether, the mixture of original cold and hard finishes is balanced out by warm wood and aged brass accents of the bar, effortlessly forming the dynamic heart of this small space.
Upstairs there is a small restaurant room with a rooftop terrace. The space is fully glazed, allowing customers to enjoy panoramic views of the surrounding trees and ponds, turning this tiny venue into a calming green oasis. The bar is made of the materials that appear downstairs, applied in a different way: terrazzo previously used as floor finish forms the bar top, aged zinc plates and blue square tiles clad the bar front. The shape of the bar this time follows the lines of the back wall of the building, giving up more space to the interior.
The dynamic effect is even more noticeable when placed on a perfectly symmetrical, concentric wooden floor, with pattern resembling a spider web. All furniture in this space consists of wooden vintage chairs, custom-made tables and wooden bar stools. The glass rack and mirror accents are repeated from the ground floor. Both inside and outside, the circular shape of the upper terrace is accented by round wall lights, adding a playful merry-go-round feeling which can be observed from far away corners of the park.
The small-scale Blauwe Theehuis building is surrounded by an over 1000m² terrace. All aspects of this enormous space have been designed to foster playfulness, with various seating arrangements creating a versatile environment which can be used throughout all seasons. Custom-made windscreens and striped parasols in various shades of blue keep customers protected from the elements, while petanque courts allow them to spend endless hours playing with friends. For those who prefer to be closer to nature, there are custom seats wrapped around trees, as well as high tables placed underneath low tree branches – both with spherical luminaires fixed above using bespoke steel structures. Long lines of string lights are mounted around custom made blue poles, referencing the original structural elements holding up the teahouse’s upper terrace. Altogether, a multitude of lighting types links up this large outdoor space, creating a cosy amusement park vibe.
The new owner of the Blauwe Theehuis is referenced throughout both inside and outside spaces, while keeping the building monumental. The 3-dimensional logo of an ostrich egg appears in various shapes as a bar detail, with a special bronze sculpture made by Frederik Molenschot proudly displayed on the bar top downstairs. This spectacular piece of art - a heavy replica of the Blauwe Theehuis supporting a large ostrich egg placed on top of it - is an homage to both the architecture of the building and the famous microbrewery.
To enforce the unique character of the location, Studio Modijefsky also sourced a special type of outdoor steel chair and lounger, never before used in Amsterdam. The monumental inky shade of blue, so characteristic for Blauwe Theehuis is combined with a small, white Brouwerij ‘t IJ logo of an ostrich, forming a new identity reminiscent of Parisian parks.
This unique venue will be your new favourite location for enjoying drinks or a game of petanque on hot summer nights. Studio Modijefsky once again breathed new life into a long-lasting Amsterdam’s monument - the contemporary design maintains the buildings iconic status, yet the final sophisticated result is far more seductive than its predecessor.
