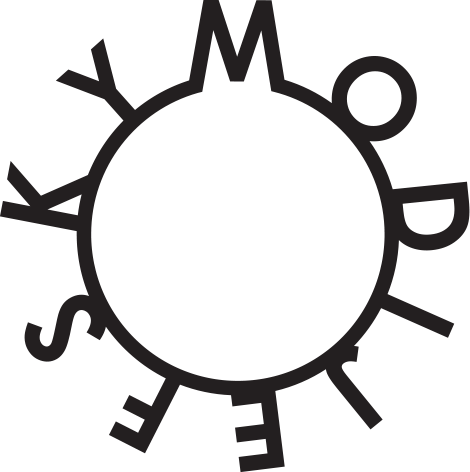In 2023, RAU Architects invited Studio Modijefsky to collaborate on a pitch for the interiors of a pharmaceutical campus in Northern Italy, focusing on the public bistro and offices. The ambition was to create a holistic environment where architecture, interior, and landscape come together to promote health and well-being. Just as medicine acts as a “silent designer” to improve quality of life, this campus applies the same principle to the built environment: turning space itself into a tool for wellness.
The office design merges work and social zones in a flexible, dynamic environment. Private spaces can be created where needed, while pathways and sightlines open connections to the outdoors. Local cherry and walnut wood, fresco-finished walls, and artisan-made tiles root the interiors in regional heritage, ensuring the design is both contemporary and timeless. Once introverted, the area is now a welcoming public space for employees, neighbors, and the people of Parma, enriched with greenery, air-purifying plants, and seamless connections between inside and out.
The project represents a complete transformation of a former industrial site into a vibrant, open, and future-oriented campus. RAU’s architectural vision was rooted in the idea that design must become part of the cure in cities facing air pollution, rising temperatures, and declining quality of life. In collaboration with landscape architects Openfabric, careful urban planning and architectural interventions reimagined the site’s potential to breathe again—for people, for ideas, and for the planet. Studio Modijefsky’s interiors extend this vision inward, weaving health, community, and sustainability into everyday spaces.
At the heart of the building sits the bistro, spread across three levels and directly connected to the surrounding gardens. By day it offers comfort and variety to employees, while in the evening it transforms into a destination for locals, with terraces and a rooftop bar overlooking Parma. Reclaimed and natural materials, glowing accents recalling the site’s history, and flexible layouts allow it to adapt to events as well as intimate gatherings. The rooftop, with its panoramic 360-degree views, extends the bistro into an urban destination in its own right.
Across the campus, spaces for well-being are thoughtfully integrated: from yoga and meditation rooms to outdoor fountains and quiet seating in the park. A library offers a calm retreat, while a broadcast hub and tech lab provide flexible environments for creation and collaboration. Coffee bars and communal hubs encourage spontaneous interaction, and visiting professionals are welcomed into a guesthouse with homelike interiors of wood, linen, and natural light.
Together, architecture, interior design, and landscape create a cohesive ecosystem that reflects a shared vision for health, sustainability, and community. The transformation of this site demonstrates a commitment to innovation and resilience, blending heritage with contemporary design and setting a new benchmark for urban regeneration that prioritizes human connection and long-term quality of life.
This was a pitch proposal, which in the end was not realized.
















